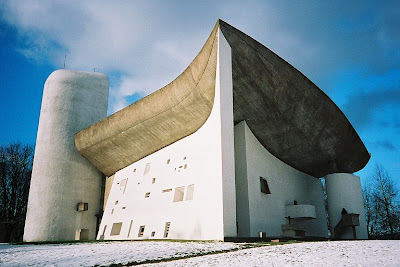
The Dancing Building by Frank Gehry is properly known as the Nationale-Nederlanden Building is located in Prague. Designed and built between 1992-96 in a collaboration between Frank Gehry and Vlado Milunic.
Frank Gehry says of this building that it is a "sense of music, motion and dance, that, as an architect, I have striven to embody in this buildings form".
Together with Milunic, both men had a concept of "matter that burst into motion" for this building. Strangely enough the first plans of the design of the building was still in a static motion, and had fragmented in a true Gehry style into smaller portions.
The building is nicknamed the dancing building due to the two towers that impact it. The towers during the time of the design were nicknamed Fred and Ginger after Fred Astaire and Ginger as the towers appear to be dancing. Medusa, the hat structure on top of Fred was added into the design later on.
The design of Ginger rests lightly atop slender animated columns. The middle of Ginger is also pinched narrowly in the middle to allow neighbours to have a view of the river still. During the design process numerous models of Ginger were designed and tested. A majority of the design process went in to producing Ginger. It was said that when they had Ginger right Fred just fell into place.
The structure organically fits into the Prague traditions of dynamic Baroque. The fluidity of the riverfront facade smooths the transition of new building into old. The windows that in appearance move up and down as well as project forward combined with the patterning on the walls enhance the feeling of the rhythmic effect across the surface. And the windows appear according to Frank Gehry like "framed pictures on the walls".
References:
Ragheb, J.Fiona. Frank Gehry, Architect. J. Fiona Ragheb, Editor. Guggenheim Museum Publication, New York 2001.
Fialova, Irena. Frank Gehry Vlado Milunic Dancing Building. Zlaty Rez, Prague 2003.
Image Sourced From:
http://comps.fotosearch.com/comp/STK/STK015/dancing-building-frank_~CWE3816.jpg




 The Dancing Building by Frank Gehry is properly known as the Nationale-Nederlanden Building is located in Prague. Designed and built between 1992-96 in a collaboration between Frank Gehry and Vlado Milunic.
The Dancing Building by Frank Gehry is properly known as the Nationale-Nederlanden Building is located in Prague. Designed and built between 1992-96 in a collaboration between Frank Gehry and Vlado Milunic.
 (seen below) which is in nearby Ronchamp, France. The Zinc rooftops blend in with Nicholas Grimshaw's already present factory on site which features aluminum cladding.
(seen below) which is in nearby Ronchamp, France. The Zinc rooftops blend in with Nicholas Grimshaw's already present factory on site which features aluminum cladding.